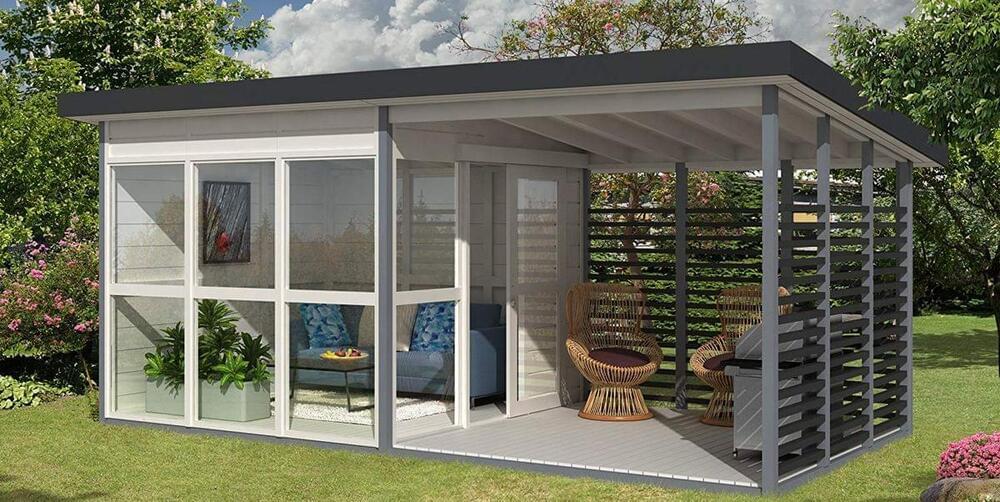A Korean company hopes to build a floating city Oceanix Busan. Seasteading is seen as a means to address climate-change-induced sea-level rise, as well as a sociology experiment.
But libertarian ideas are not the sole reasoning behind seasteading and floating cities. A prototype floating community is planned on the water next to Busan, South Korea. For the company that is creating it, Oceanix, it is about addressing the coastal community climate challenge of rising sea levels. Rather than building dikes and sea walls to hold back the ocean, Oceanix is offering a city that floats. So instead of increased sunshine day flooding along the US eastern seaboard that inundates Miami, Fort Lauderdale, Charleston, Norfolk, Hampton Roads and other Chesapeake Bay communities quite regularly these days, there would be cities that ride the surface of the ocean rather than be flooded by it.
It’s not like people haven’t been living in floating accommodation for decades. Houseboat communities here in Toronto have been around for a number of years. I visited one of these homes a few years ago and was surprised to see the quality of accommodation and the lifestyle it supported. Today, there are people living permanently on cruise ships that travel the globe. And in The Netherlands, boats and retired ships moored along its many canals have been turned into permanent homes often featured in HGTV’s House Hunters International. But it is in low-lying coastal areas like Bangladesh, The Maldives, and many Pacific island nations where the floating city is seen as a climate change solution for encroaching seas.
Itai Madamombe, of Oceanix, told The Economist recently that the prototype for the community to be built off Busan will cost an estimated $200 million US. Initially housing up to 500, the plan is to grow to a community of 10,000. Oceanix Busan plans to be self-sustaining producing net-zero energy from solar, wind, and the motion of the sea. It will rely on harvested freshwater from a variety of sources. All waste will be fully recycled or reused using closed-loop processes. The community will grow its own food using vertical permaculture soil-less farms.






